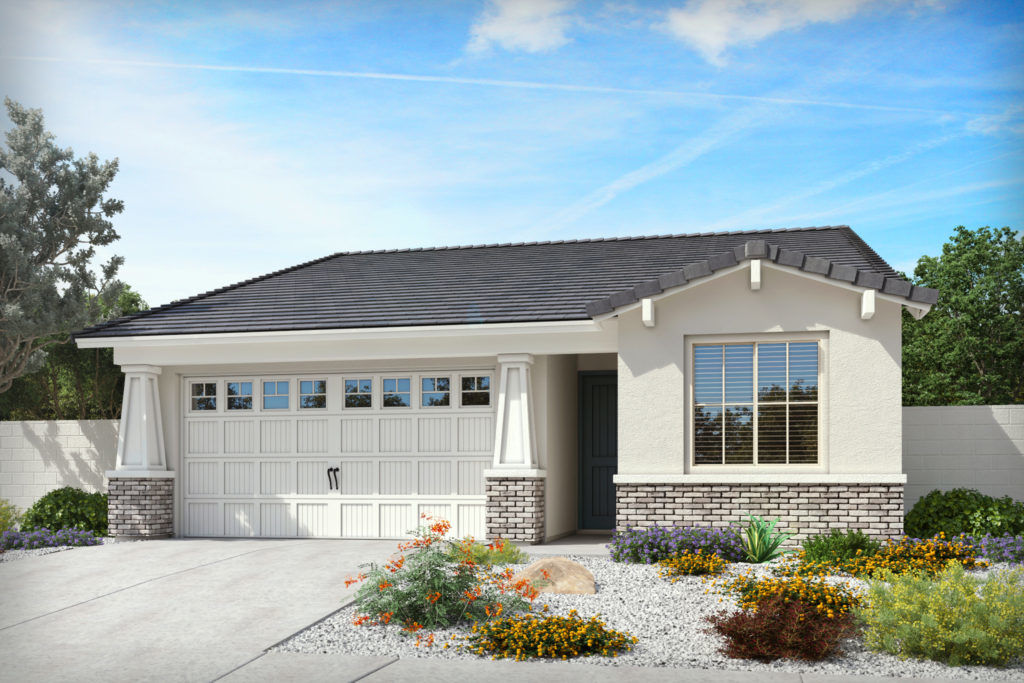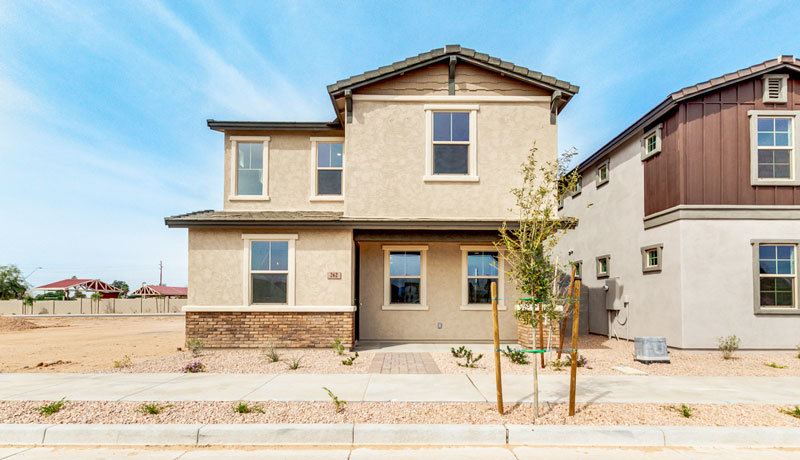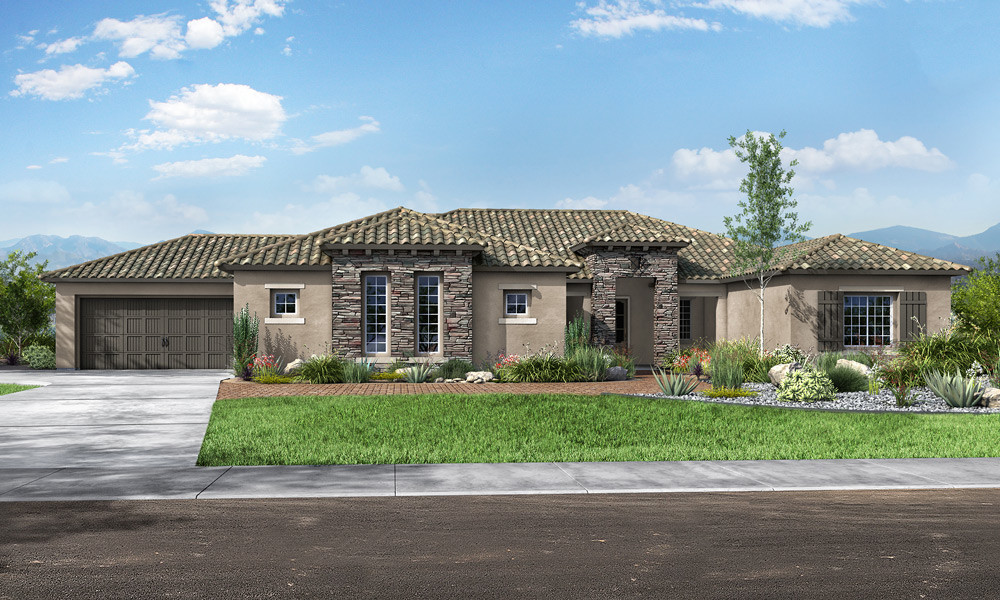Pecan Cove Floor Plans
*Square footage and measurements notes are approximate. All drawings of exteriors and floor plans are artist’s renderings and may vary from actual product. Plans are subject to change to comply with city ordinances. Placement of home on lot is done at seller’s discretion. All information on this floor plan is subject to change without notice.
Skyview Floor Plans
*Square footage and measurements notes are approximate. All drawings of exteriors and floor plans are artist’s renderings and may vary from actual product. Plans are subject to change to comply with city ordinances. Placement of home on lot is done at seller’s discretion. All information on this floor plan is subject to change without notice.
Whitewing Floor Plans
*Square footage and measurements notes are approximate. All drawings of exteriors and floor plans are artist’s renderings and may vary from actual product. Plans are subject to change to comply with city ordinances. Placement of home on lot is done at seller’s discretion. All information on this floor plan is subject to change without notice.










